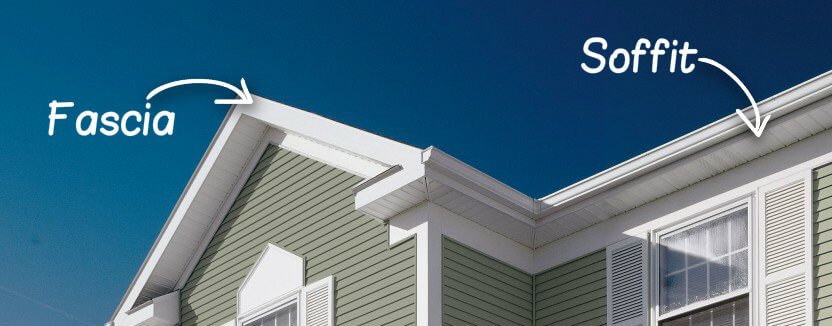Composition of a Roof
Have you ever spoken with someone and they used a bunch of words you didn’t quite know to describe something? When hiring a contractor to do a roof replacement or repair for you, it’s important to know what they’re talking about. To help you be informed when having a conversation with your contractor about your new roof, we have provided a list of the 14 major components of a roof, along with two extra terms at the end of the article.
Ridge
The ridge of a roof is the horizontal line that runs along the top where the two roof planes meet. This is the highest point on a roof and is often referred to as the peak.
Ridge Vent
A ridge vent is an exhaust vent that runs along the horizontal peak of the roof (the ridge) and allows the warm, humid air to escape from the attic.
Flashing
Flashing is the metal sheet that is installed around vents, chimneys, any joint openings, and around any dormer windows or skylights to help prevent water from getting into the roof.
Hip
The hip on a roof is where the two roof planes meet to form a sloping ridge running to the peak of the eave.
Roof Deck
The roof deck is the plywood that is used as the foundation base for the roof system.
Roofing Underlayment
The roofing underlayment is a layer of material (usually synthetic or felt) that adds extra protection on top of the roof deck underneath the shingles. Synthetic underlayment is a more popular choice than felt because of it’s long lasting durability and since it’s proven to help repel moisture and provide protection against water infiltration.
Roof Valley
The roof valley is the V-shaped intersection between two sloping roofs joining at an angle to provide water runoff.
Laminated Architectural Shingles
Laminated architectural asphalt shingles contain more than one layer of tabs to add performability, durability, and dimension to a roof. They are sometimes referred to as three-dimensional shingles or laminated shingles. There are other types of shingles you could have as well, such as three-tab shingles, but they appear more flat and don’t have the same dimension as a laminated shingle.
Roof Gable
A roof gable, also sometimes referred to as a rake, is the triangular section of the outer wall at the peak of a roof between a slope and eave.
Metal Drip Edge
Metal drip edge is a narrow strip of noncorrosive metal and is used at the roof gable and eave to help manage dripping water. It does so by aiding water runoff to protect the underlying section of a wall.
Dormer
A dormer is a raised section of the roof and often contains a window.
Ice and Water Barrier
Ice and water barriers are self-adhered waterproofing material that are installed along eaves, side walls, valleys, and other areas to protect against ice damage and wind-driven rain.
Eave
An eave is the lower border of the roof that overhangs a wall. It is the protruding section of the roof, and is usually three feet.
Undereave (Soffit) Vent
Undereave vents, sometimes referred to as soffit vents, are intake vents that help draw cool dry air into the attic. They are located under the eaves of the roof, hence the name undereave vent.
Soffit
The soffit is the section of the roof that is underneath the eave.
Fascia
Fascia is the board that runs along the lower edge of the eave. Fascia, along with soffit, provide support for the shingles and gutters at the edge of the roof.

